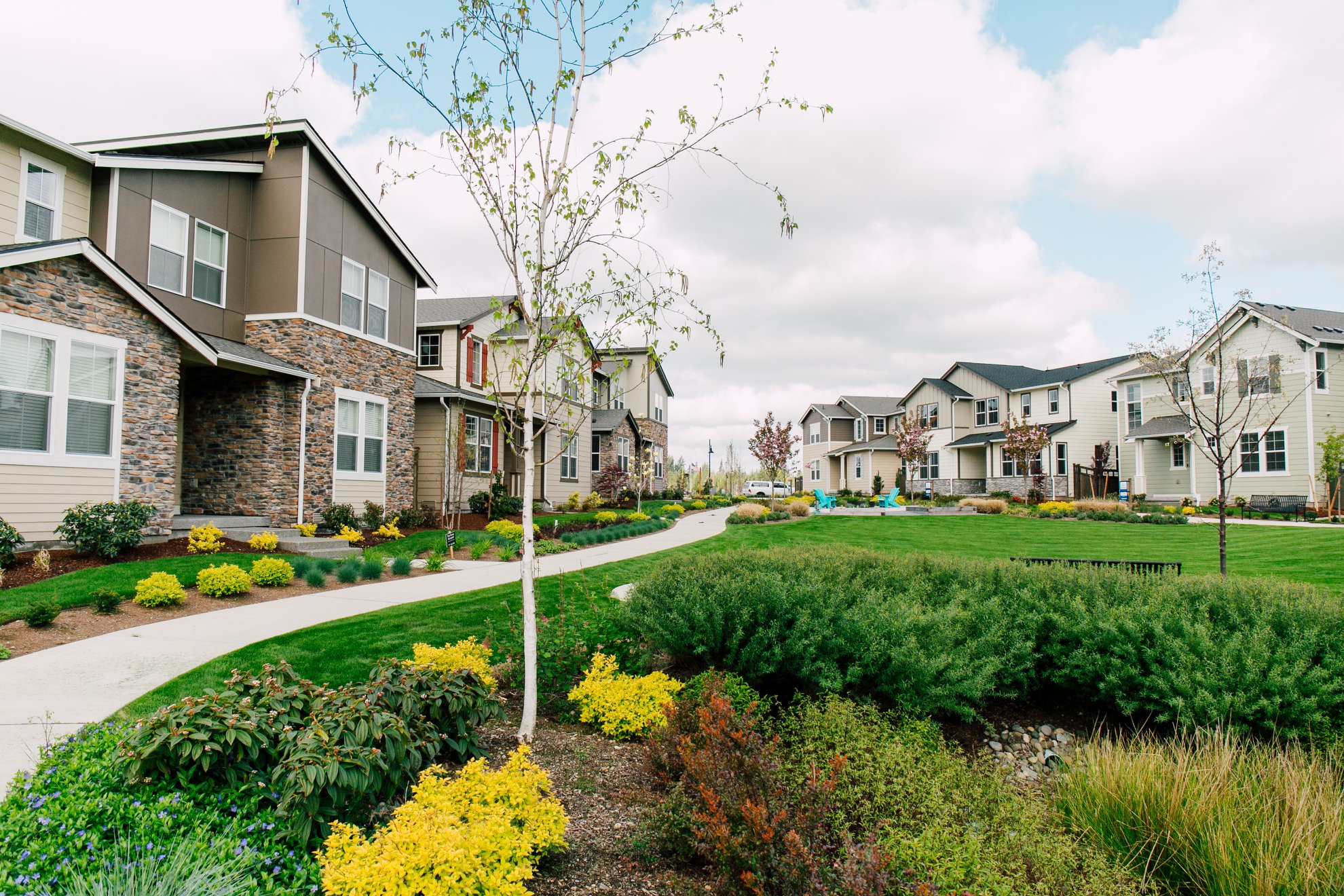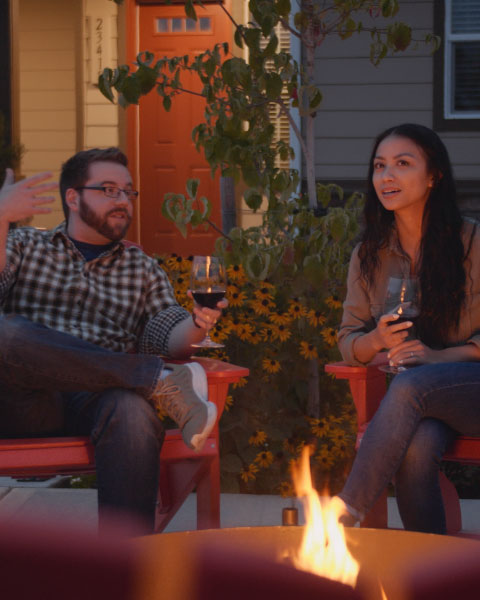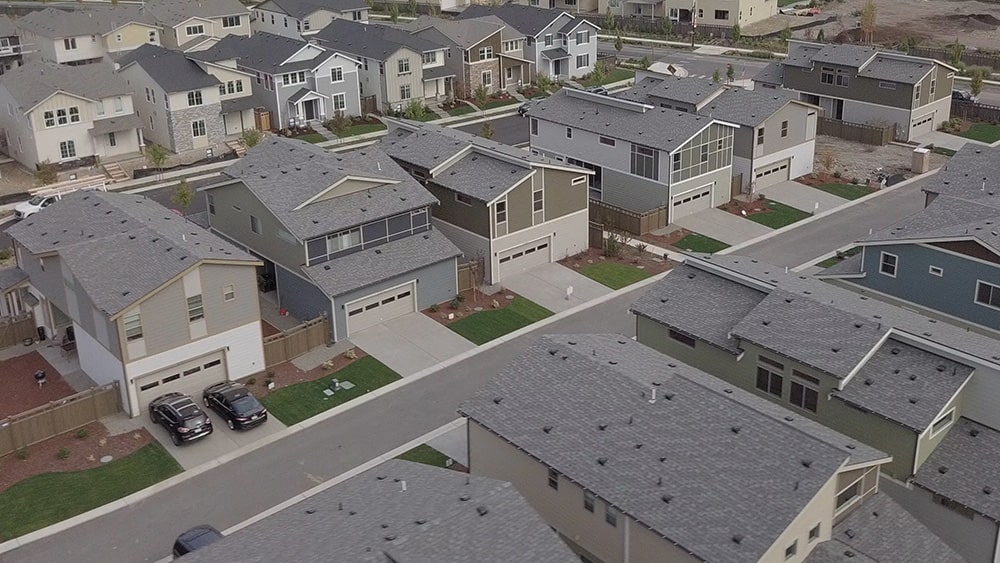Current Rambler Home Options at Ten Trails
Ten Trails is happy to share that we now have two rambler options in the community with more coming in the future! Current rambler plans are being built by
Toll Brothers and
JK Monarch. Both builders are offering exciting and flexible floorplans for those who are looking for one-story living.
Rambler Plan by JK Monarch at Ten Trails
JK Monarch is building a
2,652-square-foot rambler plan in Ten Trails that includes many gorgeous features that can be customized to fit your needs with JK Monarch’s “Your Home, Your Way” design policy. The rambler plan at Ten Trails includes a three-car tandem garage, huge great room with fireplace, a spacious master bedroom suite, laundry room on the main level and bonus upper loft with additional bedroom and bathroom – perfect for older children living at home or visiting guests! Contact
Josh Clark to learn more about this home option in the community.

The Hyacinth Single-Story Home Design by Toll Brothers at Ten Trails
The Hyacinth plan by Toll Brothers is a 1,575-square-foot, one-story rambler plan with an option to add an upstairs loft, bedroom, and bath with an additional 470 sq. ft. of living space. This floorplan includes a two-car garage, primary bedroom suite, two additional bedrooms, spacious kitchen with island, walk-in pantry, and a covered outdoor patio. The Hyacinth plan can be built with several different exterior designs – contemporary, modern farmhouse, and craftsman cottage. In addition, Toll Brothers allows homebuyers to personalize their homes to their exact taste with the help of designers at their design center in Kirkland. Contact
Kristi Brewer to learn more about this home design in the community!
www.TenTrails.com
360.469.4043

 360.469.4043
360.469.4043 


