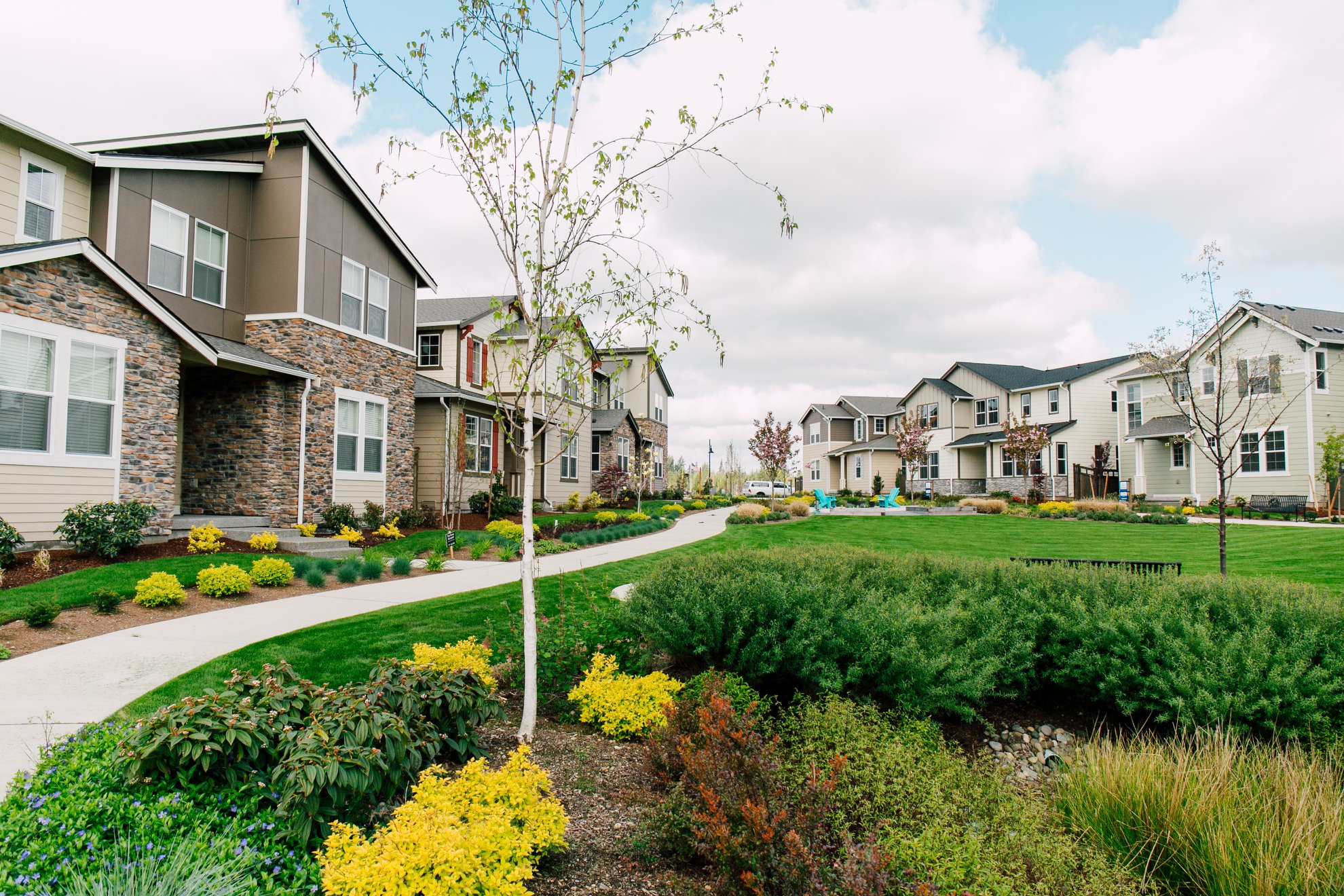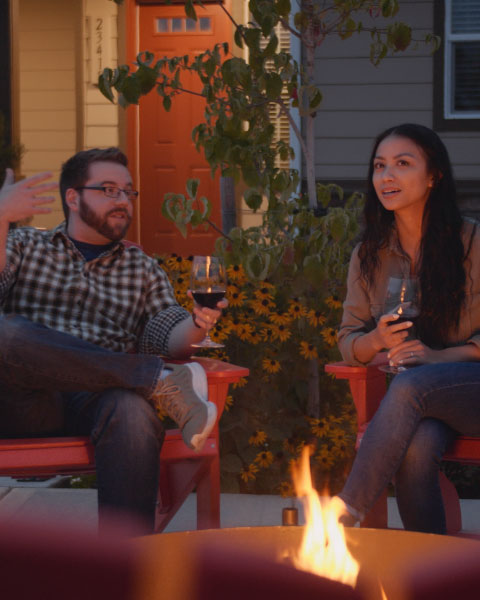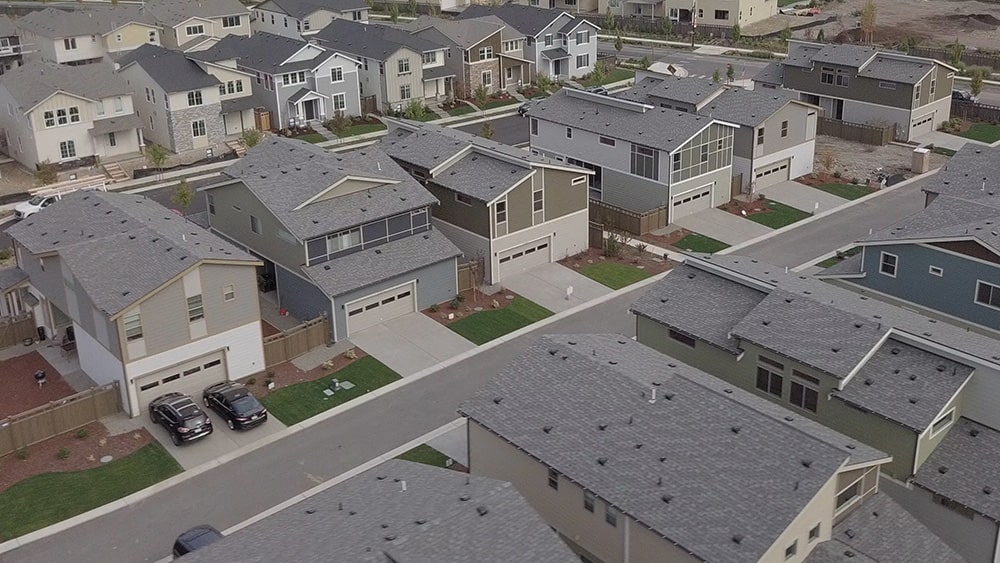Ten Trails Welcomes Oakridge Homes to the Community
Ten Trails is pleased to welcome
Oakridge Homes to our roster of esteemed
builders! Oakridge is a local Builder known for their quality craftmanship and innovative home designs. Oakridge has designed homes specifically for Ten Trails introducing the Northwest Contemporary Farmhouse and Northwest Modern Craftsman designs. Featuring six floor plans, these single-family detached homes start in the low $600,000’s.
 Detailed Craftsmanship and Thoughtful Extras
Detailed Craftsmanship and Thoughtful Extras
Oakridge Homes’ owner, Scott Serven, has been building locally for nearly 40 years. He believes in building extra features and amenities into his homes like extra large windows for more natural light and decorative recessed lighting to show off the home’s finer details. Serven is passionate about producing homes that have been described as “a lot of home for the money” by finding more efficient ways to build and then passing along the savings to homebuyer in the form of those “extras” that make the homes so special.
Available Nearly Completed Homes from Oakridge Homes at Ten Trails
Oakridge has a few homes that are estimated to be completed around March 2021. The
Twin Falls plan at 33522 Juniper Ave SE. is located on a gorgeous homesite, with no homes directly behind it. This 2,820 SQ FT home boasts four bedrooms, two and half bathrooms, and a spacious loft upstairs. Some features include engineered hardwoods, stainless steel appliances with double ovens and a deluxe refrigerator, a linear fireplace in the family room with stonework, 8 ’ interior doors on the main floor, a master suite with a connected spa-like master bathroom with a free-standing tub, a Nest thermostat, as well as front and backyard landscaping with a covered patio.
The
Tolmie Peak plan at 33509 Juniper Ave SE. is 2,488 SQ FT with three bedrooms, two and a half bathrooms, and a den/office conveniently located on the main floor. Some features include engineered hardwoods, quartz countertops, stainless steel appliances including a refrigerator, custom built cabinets, 42” gas fireplace in the family room, a spa-like master bathroom with a free-standing tub, and front and backyard landscaping with a covered patio.
Contact Oakridge Homes’ Sale Team to Learn More
Contact Oakridge Homes for details and specific pricing on their homes by calling the Seddon team at (253) 279-1896.
360.469.4043
www.TenTrails.com
 Detailed Craftsmanship and Thoughtful Extras
Detailed Craftsmanship and Thoughtful Extras


